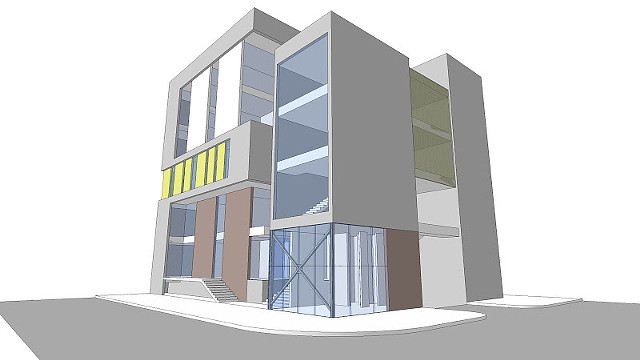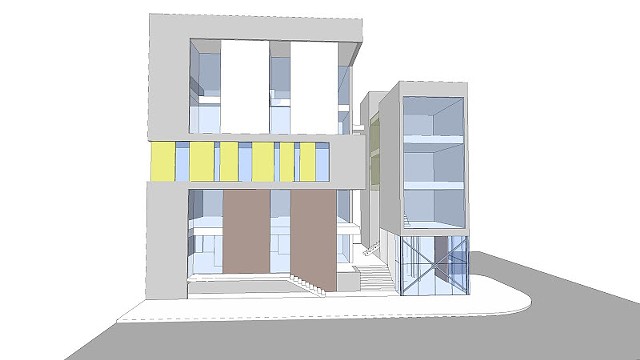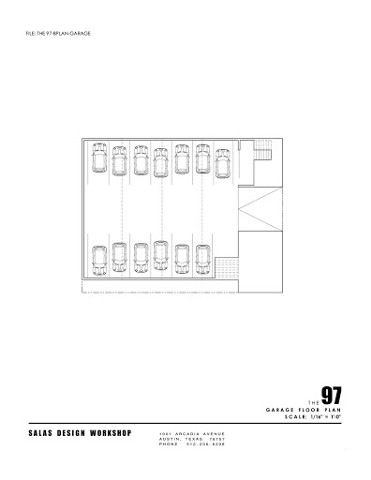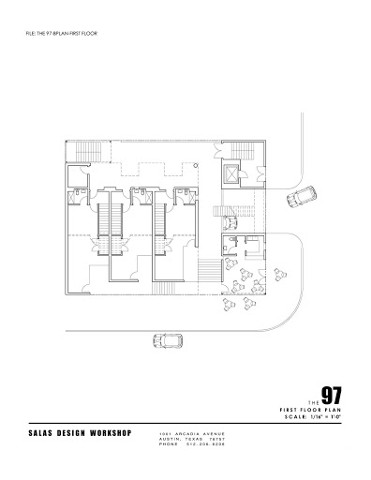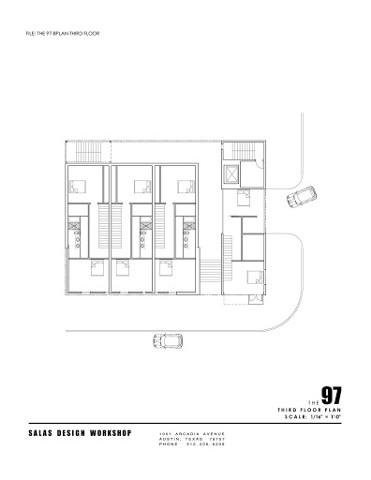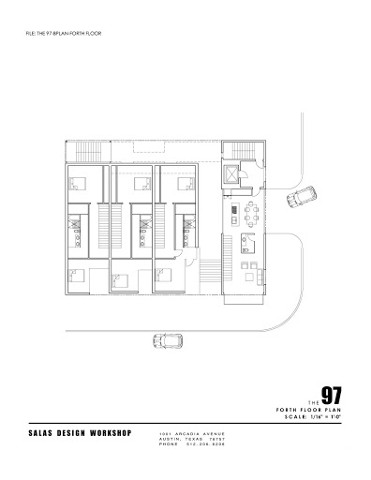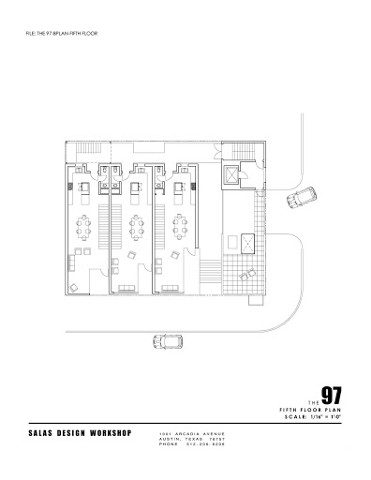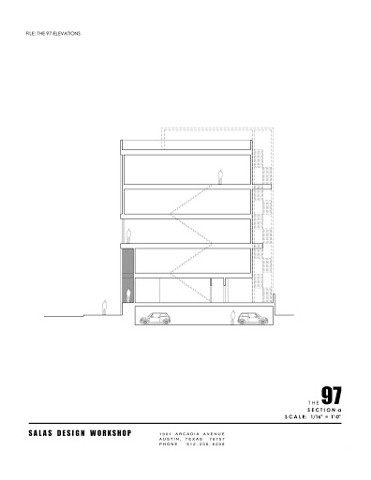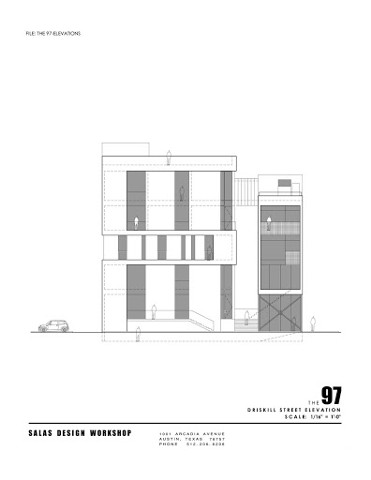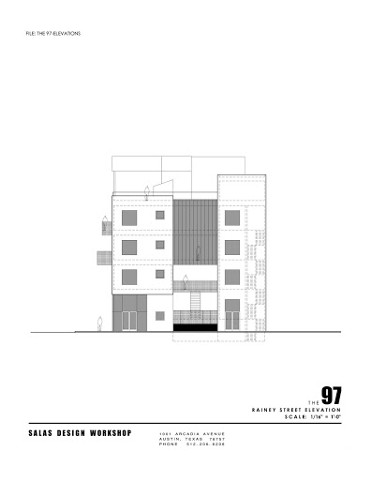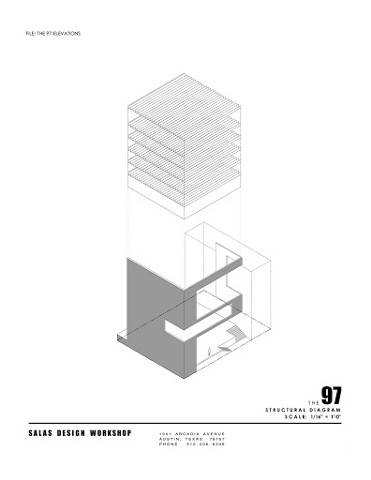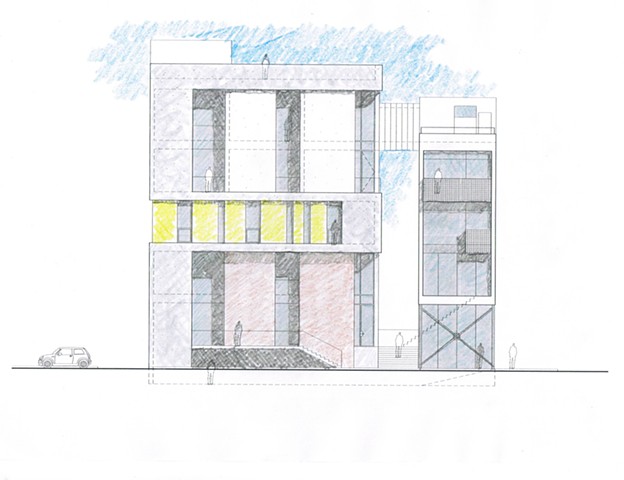THE97
Development study for a 62' x 82' commercially zoned urban infill lot currently occupied by a single family house.
The intent here was to create a completely modern live/work solution at a new level of urban experience and architectural expression on a postage stamp sized lot within walking distance of the city center.
13,400 square foot residential component
4,050 square foot garage/deck
550 square foot commercial / restaurant
Total estimated construction costs of 4.6 million
A SALAS DESIGN WORKSHOP SPECULATIVE PROJECT
