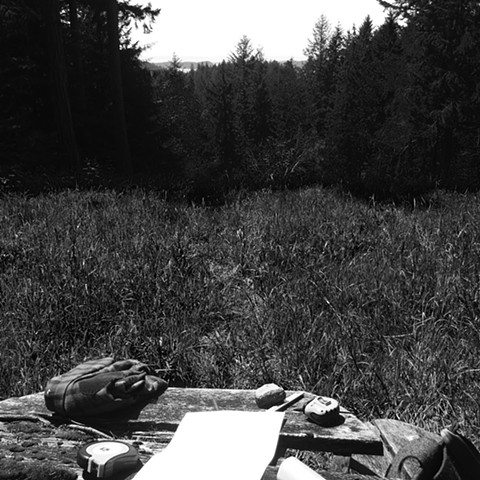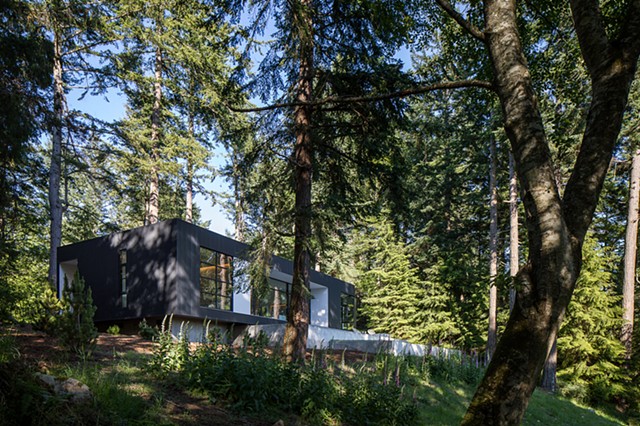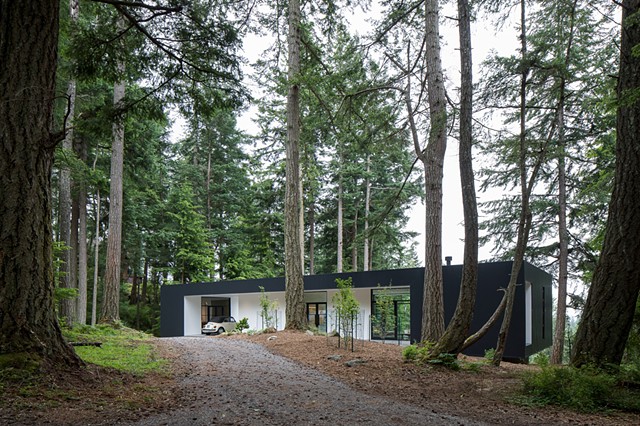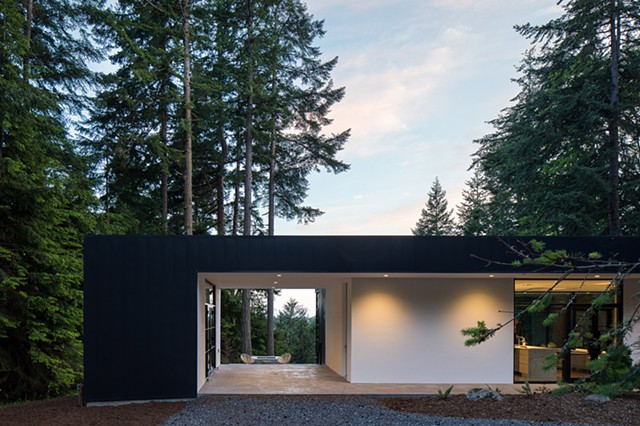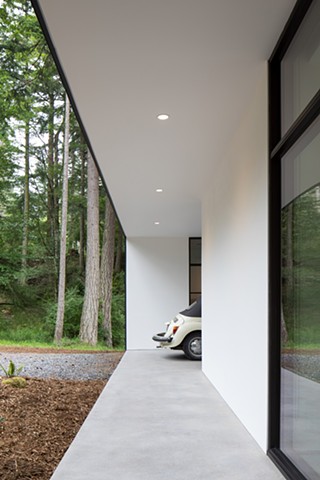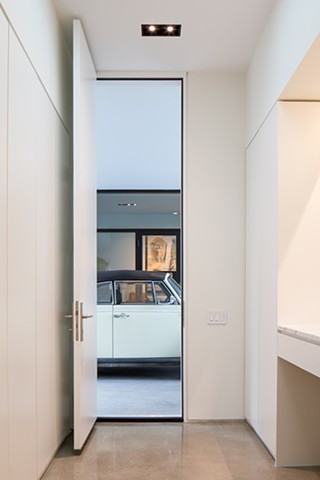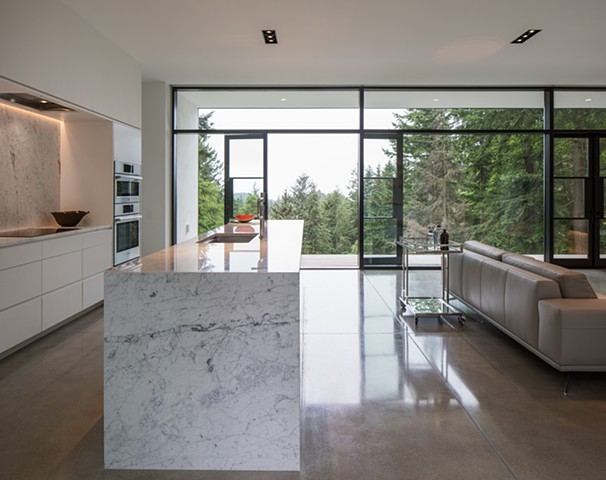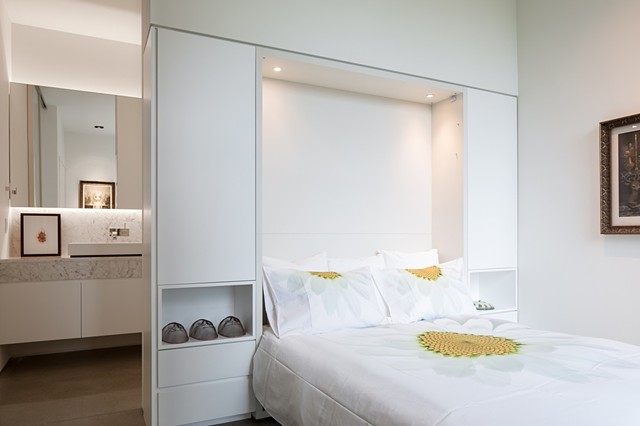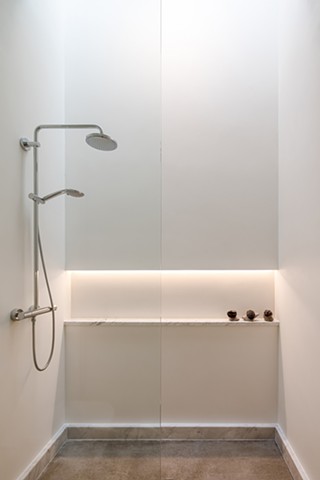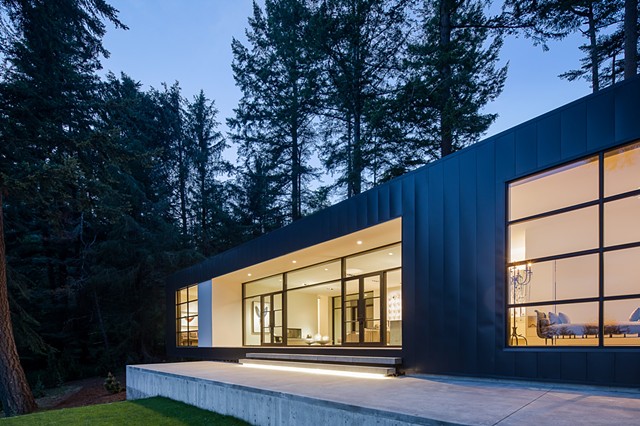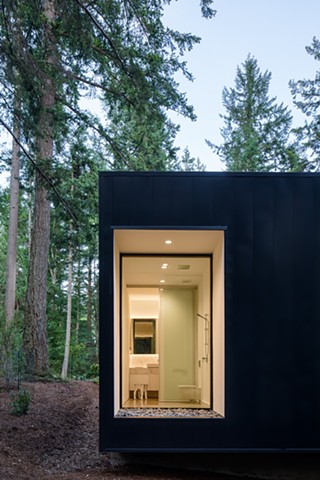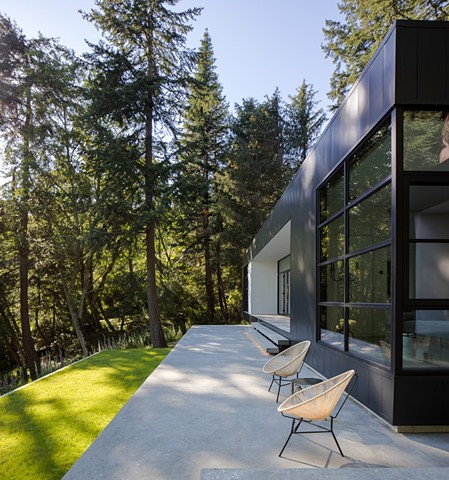Collectors Retreat
The home is situated at the top of a steep hill, with southwest views and a forest on the opposite side. The plan accommodates two bedroom suites and living spaces in an efficient 1,600sf. Outside, a carport doubles as a dining terrace in inclement weather and a lower terrace with fire-pit serves as the primary focus for summer leisure.
A HELIOTROPE ARCHITECTS PROJECT
